4769 S Biloxi Way
Aurora, CO 80016 — Arapahoe county
Price
$700,000
Sqft
3692.00 SqFt
Baths
4
Beds
6
Description
Absolutely stunning and meticulously maintained, former model home that is perfectly nestled on one of the best walkout lots, backing to open space, with amazing views, in the Tollgate Crossing community of Aurora, Colorado. Here you will find a delicately planned community with only the highest standards in family living. This spectacular home has beautiful style and custom finishes throughout. The Kitchen has it all! Upgraded white cabinets, huge island with decorative lighting, stainless steel appliances with upgraded refrigerator with insta-view glass, gas cooktop stove, gorgeous Granite counters, and huge walk pantry - Gorgeous! The family room is flooded with natural light through the large windows that perfectly frame the amazing outdoor living space. The formal living room is an amazing space for formal events or everyday use. The main level is complete with a guest bathroom and features extended wide plank wood flooring. The second level will dazzle you with the luxurious primary retreat. Immerse yourself in pure relaxation in the spa-like en suite. Pure luxury awaits with a gigantic walk-in shower, double vanity, tile floors, custom tile accents, and upgraded lighting. The upper level features 3 additional bedrooms, a full bathroom, a convenient laundry room, and huge open loft area. The full professionally finished walkout basement has endless possibilities for additional living space. Complete with a full kitchenette, full bathroom, flex room or more. This is the perfect multi-generational space or rental possibilities. The over-sized, professionally landscaped yard offers plenty of room for all of your outdoor activities and allows access to miles of walking and biking trails. 2 Car attached Garage with EV charging station, BRAND NEW ROOF, and much More! Enjoy the community pool and just minutes to the Southlands Shopping District, easy access to DTC and DIA via E-470, and located in the award winning Cherry Creek School District!!! Hurry on this one!!
Property Level and Sizes
SqFt Lot
5151.00
Lot Features
Audio/Video Controls, Ceiling Fan(s), Eat-in Kitchen, Entrance Foyer, Five Piece Bath, Granite Counters, High Ceilings, High Speed Internet, In-Law Floor Plan, Open Floorplan, Pantry, Primary Suite, Walk-In Closet(s)
Lot Size
0.12
Basement
Finished, Full, Walk-Out Access
Interior Details
Interior Features
Audio/Video Controls, Ceiling Fan(s), Eat-in Kitchen, Entrance Foyer, Five Piece Bath, Granite Counters, High Ceilings, High Speed Internet, In-Law Floor Plan, Open Floorplan, Pantry, Primary Suite, Walk-In Closet(s)
Appliances
Dishwasher, Disposal, Dryer, Range Hood, Refrigerator, Self Cleaning Oven
Electric
Central Air
Flooring
Carpet, Tile, Wood
Cooling
Central Air
Heating
Forced Air
Fireplaces Features
Family Room
Exterior Details
Features
Balcony, Private Yard, Rain Gutters
Lot View
Mountain(s)
Water
Public
Sewer
Public Sewer
Land Details
Road Surface Type
Paved
Garage & Parking
Exterior Construction
Roof
Composition
Construction Materials
Frame, Stone, Wood Siding
Exterior Features
Balcony, Private Yard, Rain Gutters
Window Features
Double Pane Windows, Window Coverings, Window Treatments
Builder Source
Public Records
Financial Details
Previous Year Tax
5238.00
Year Tax
2023
Primary HOA Name
Newbridge at Tollgate Crossing
Primary HOA Phone
720-974-4235
Primary HOA Amenities
Pool
Primary HOA Fees Included
Recycling, Trash
Primary HOA Fees
62.00
Primary HOA Fees Frequency
Monthly
Location
Schools
Elementary School
Buffalo Trail
Middle School
Infinity
High School
Cherokee Trail
Walk Score®
Contact me about this property
James T. Wanzeck
RE/MAX Professionals
6020 Greenwood Plaza Boulevard
Greenwood Village, CO 80111, USA
6020 Greenwood Plaza Boulevard
Greenwood Village, CO 80111, USA
- (303) 887-1600 (Mobile)
- Invitation Code: masters
- jim@jimwanzeck.com
- https://JimWanzeck.com
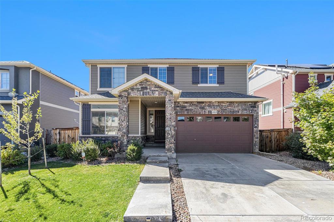
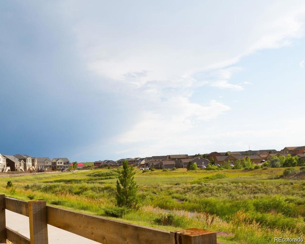
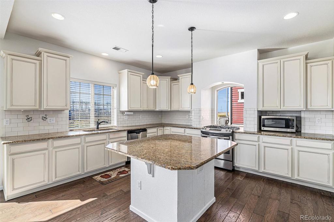
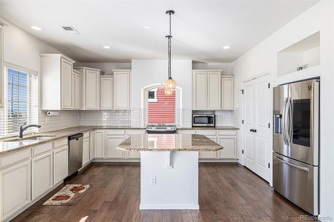
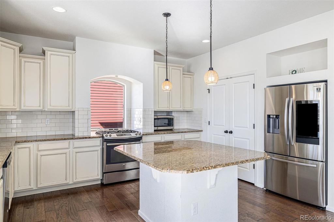
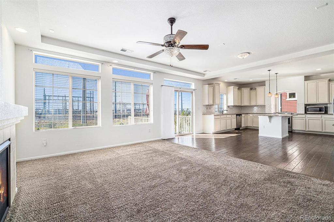
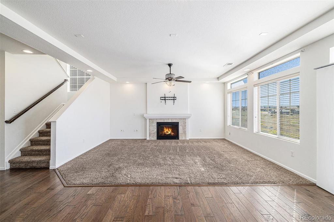
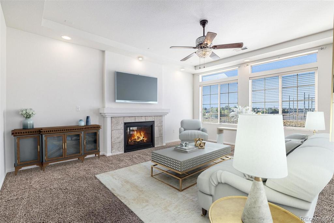
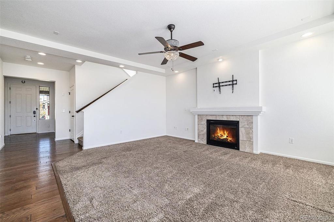
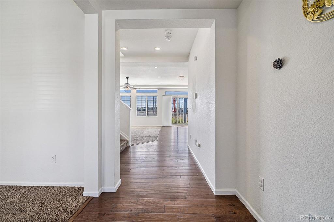
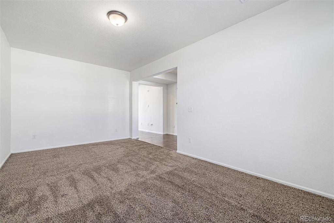
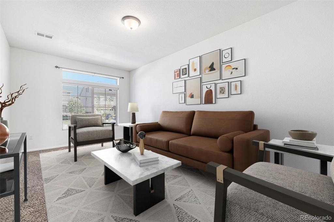
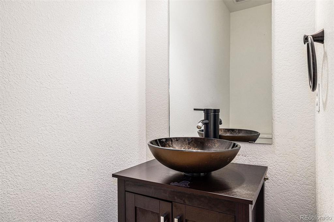
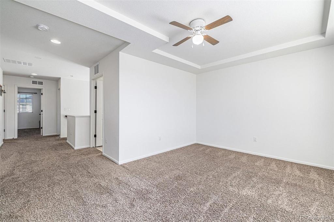
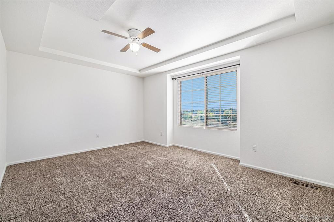
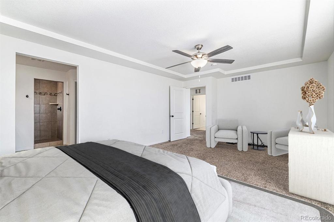
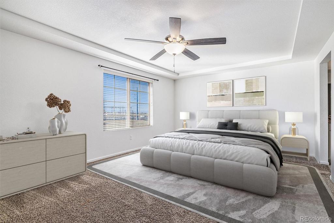
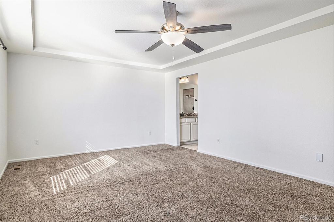
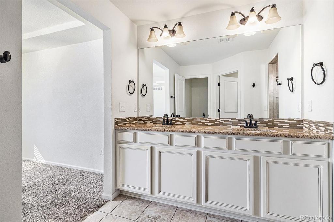
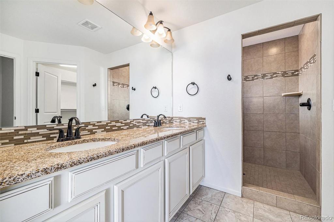
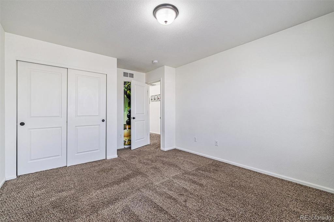
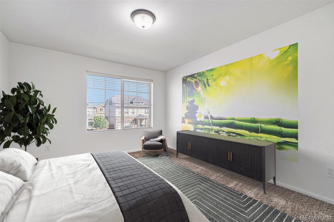
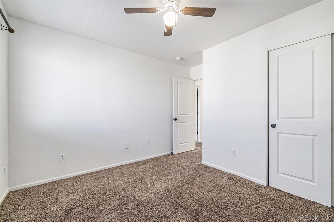
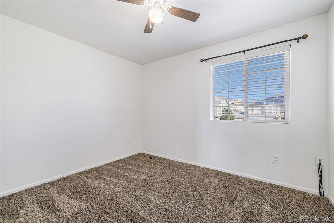
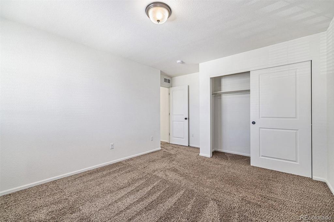
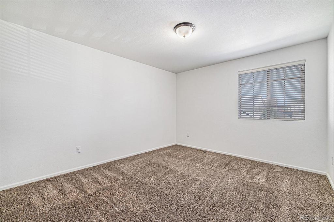
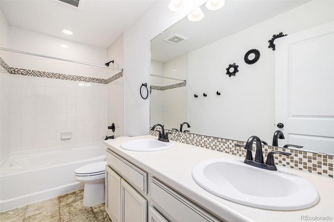
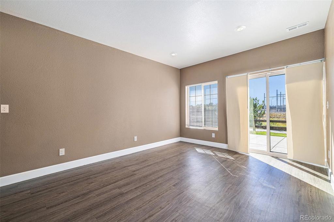
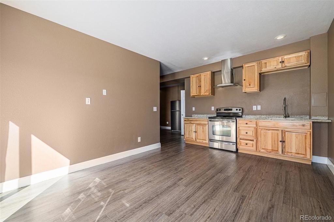
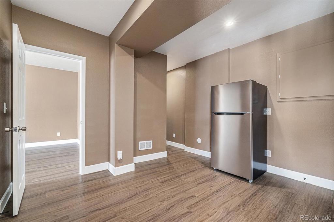
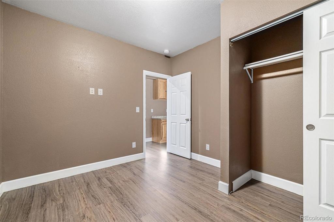
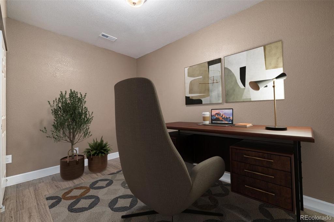
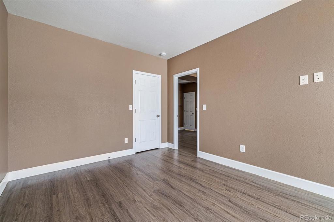
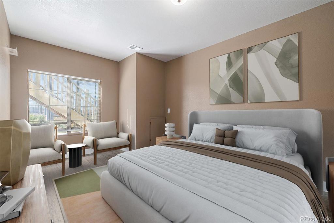
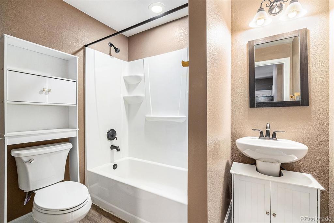
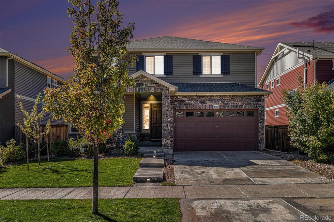
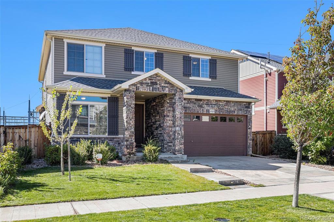
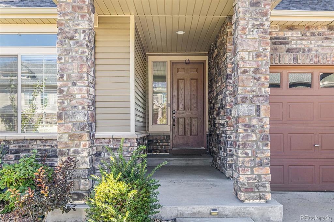
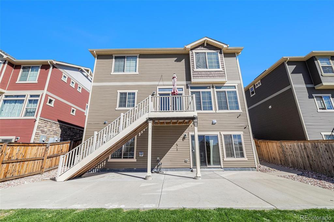
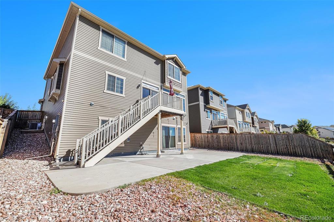
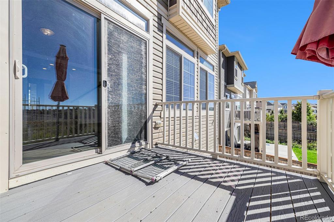
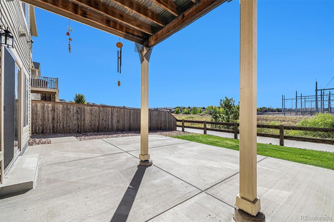
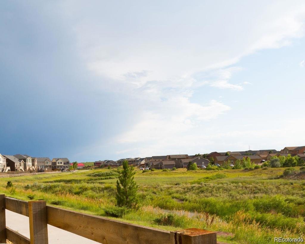
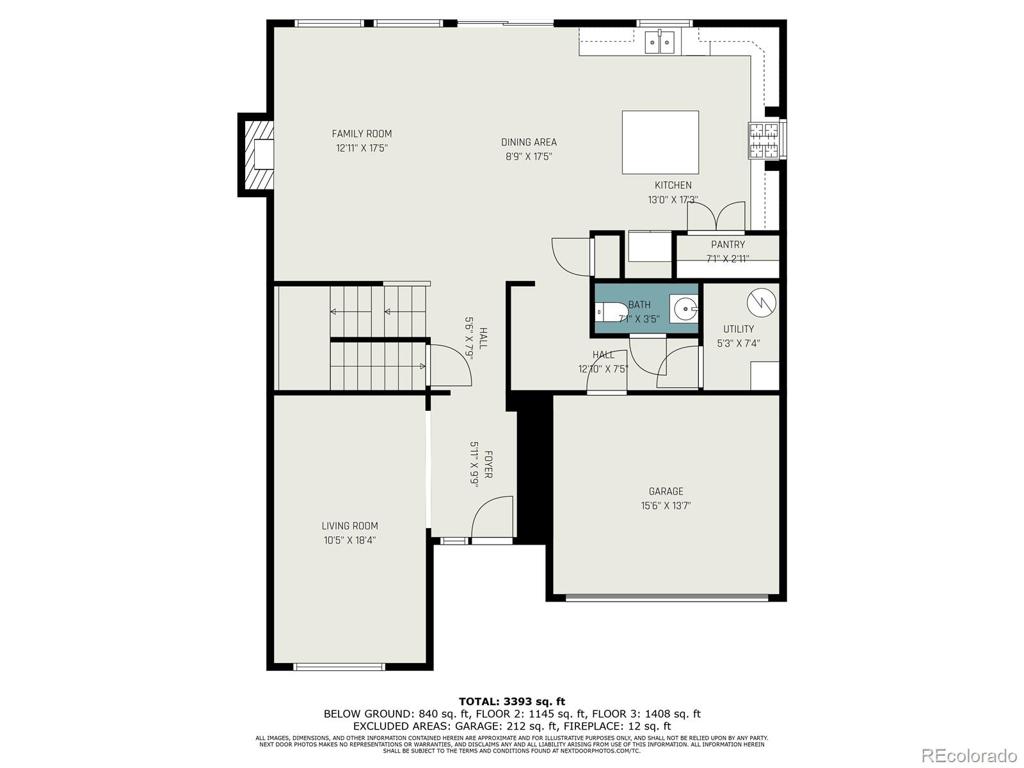
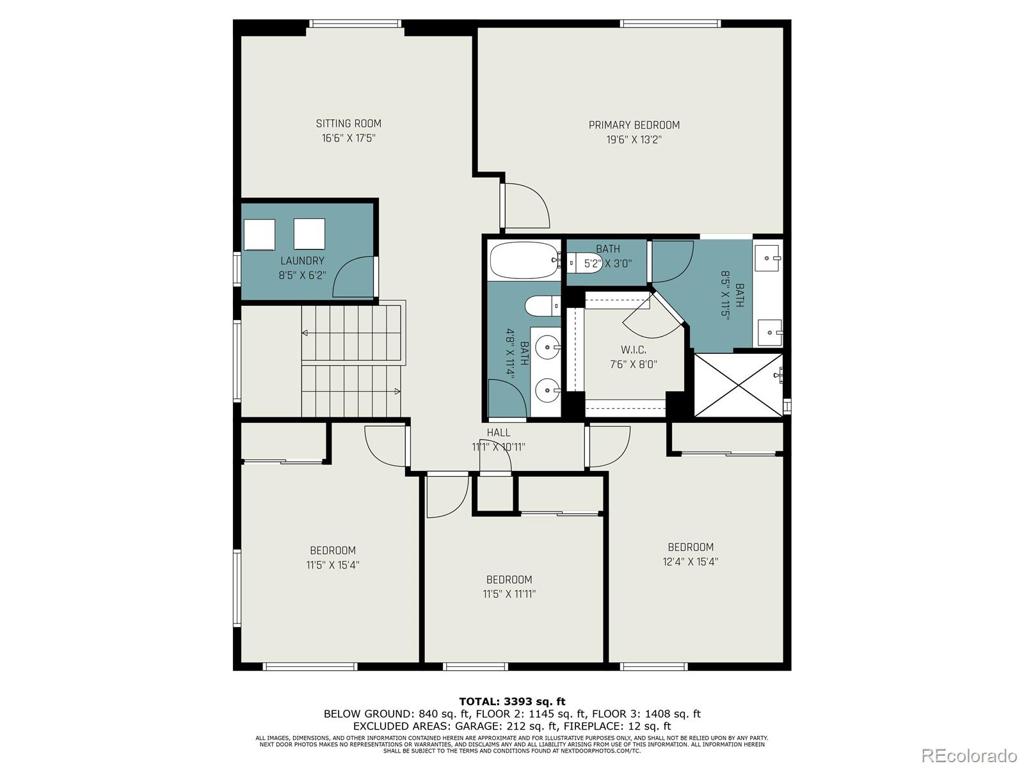
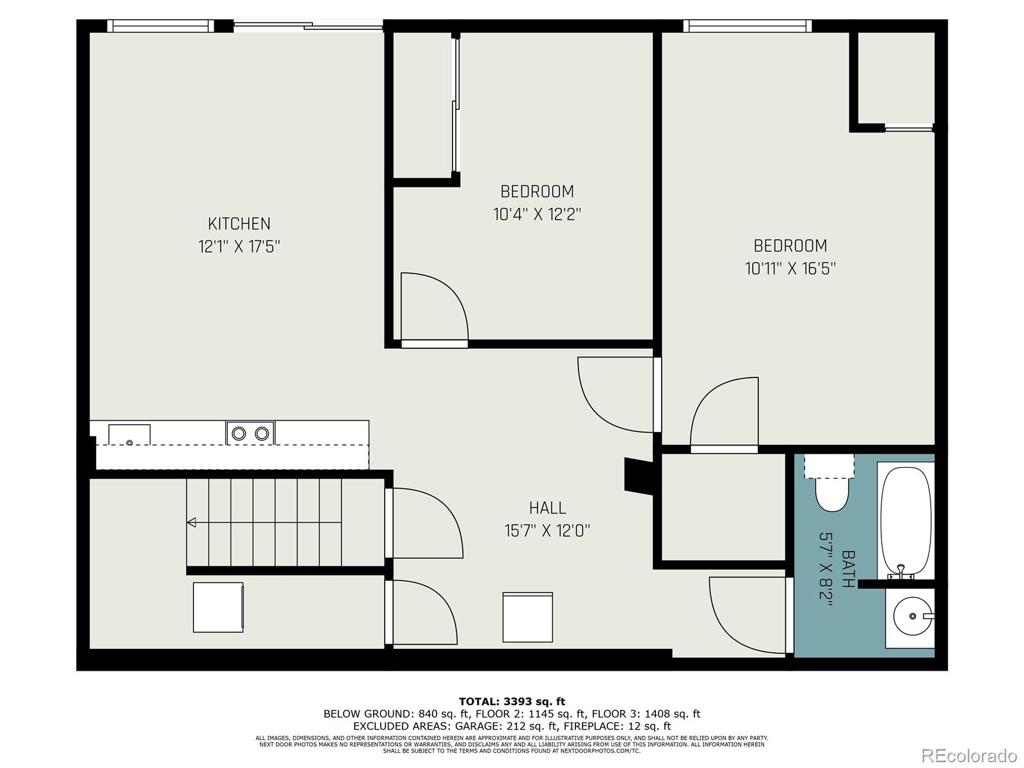
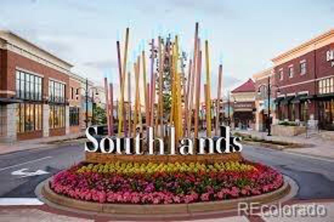
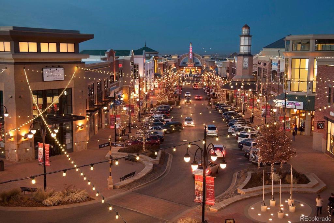

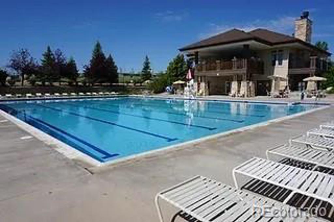


 Menu
Menu
 Schedule a Showing
Schedule a Showing

