4775 S Eaton Park Way
Aurora, CO 80016 — Arapahoe county
Price
$555,000
Sqft
2103.00 SqFt
Baths
3
Beds
3
Description
Your dream home is here!! This gorgeous 3-bed, 2.5-bath residence in the desirable Tollgate Crossing is calling your name! Displaying a charming curb appeal highlighted by veneer accents, a 2-car garage, a grassy front yard, and a relaxing front porch. Come inside to discover a tri-level interior with a welcoming foyer, powder room, large living/dining room, vaulted ceilings, abundant natural light, designer palette, and wood/carpet/tile floors in all the right places. The eat-in kitchen overlooks the family room and features travertine tile counters/backsplash, a pantry, sliding doors to the deck, built-in appliances, and ample cabinetry w/pull-out drawers. You'll love the large family room boasting pre-wired surround sound and a fireplace for chilly nights! Upstairs is where all the perfectly sized bedrooms are located. Enter the primary bedroom to find a full bathroom for added comfort and a walk-in closet. Let's not forget about the basement, excellent for extra storage! Finally, entertain the guests in your fantastic backyard, offering a cozy deck, natural grass, and an open patio for a great outdoor living space. All this plus it’s located in desirable Tollgate neighborhood with a pool, playground and trails. Cherry Creek School District! Minutes to Southlands for shopping dining and entertainment! A short drive to E-470 for a fast commute to DTC, DIA and Anschutz medical campus.
Property Level and Sizes
SqFt Lot
5227.20
Lot Features
Ceiling Fan(s), Eat-in Kitchen, Entrance Foyer, High Ceilings, High Speed Internet, Pantry, Primary Suite, Sound System, Tile Counters, Vaulted Ceiling(s), Walk-In Closet(s)
Lot Size
0.12
Foundation Details
Slab
Basement
Crawl Space,Unfinished
Common Walls
No Common Walls
Interior Details
Interior Features
Ceiling Fan(s), Eat-in Kitchen, Entrance Foyer, High Ceilings, High Speed Internet, Pantry, Primary Suite, Sound System, Tile Counters, Vaulted Ceiling(s), Walk-In Closet(s)
Appliances
Dishwasher, Disposal, Microwave, Range
Laundry Features
In Unit
Electric
Central Air
Flooring
Carpet, Tile, Wood
Cooling
Central Air
Heating
Forced Air
Fireplaces Features
Electric, Family Room
Utilities
Cable Available, Electricity Available, Internet Access (Wired), Phone Available
Exterior Details
Features
Private Yard, Rain Gutters
Patio Porch Features
Deck,Front Porch,Patio
Water
Public
Sewer
Public Sewer
Land Details
PPA
4541666.67
Road Frontage Type
Public Road
Road Surface Type
Paved
Garage & Parking
Parking Spaces
1
Parking Features
Concrete, Finished
Exterior Construction
Roof
Composition
Construction Materials
Brick, Frame, Wood Siding
Architectural Style
Traditional
Exterior Features
Private Yard, Rain Gutters
Window Features
Window Coverings
Builder Source
Public Records
Financial Details
PSF Total
$259.15
PSF Finished
$302.27
PSF Above Grade
$302.27
Previous Year Tax
3744.00
Year Tax
2022
Primary HOA Management Type
Professionally Managed
Primary HOA Name
Tollgate Crossing
Primary HOA Phone
720-693-2118
Primary HOA Website
Ccchoapros.com
Primary HOA Amenities
Playground,Pool,Tennis Court(s),Trail(s)
Primary HOA Fees Included
Capital Reserves, Maintenance Grounds
Primary HOA Fees
200.00
Primary HOA Fees Frequency
Annually
Primary HOA Fees Total Annual
200.00
Location
Schools
Elementary School
Buffalo Trail
Middle School
Infinity
High School
Cherokee Trail
Walk Score®
Contact me about this property
James T. Wanzeck
RE/MAX Professionals
6020 Greenwood Plaza Boulevard
Greenwood Village, CO 80111, USA
6020 Greenwood Plaza Boulevard
Greenwood Village, CO 80111, USA
- (303) 887-1600 (Mobile)
- Invitation Code: masters
- jim@jimwanzeck.com
- https://JimWanzeck.com
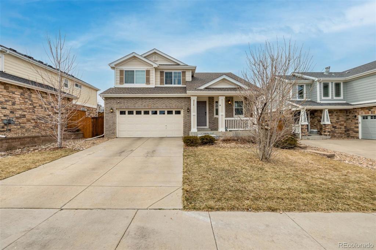
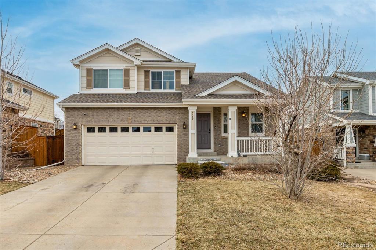
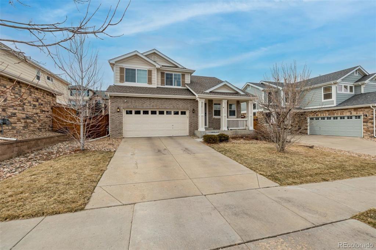
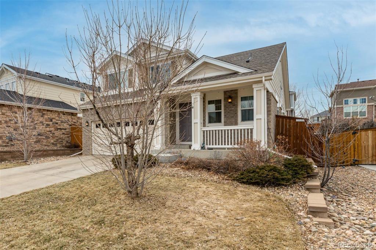
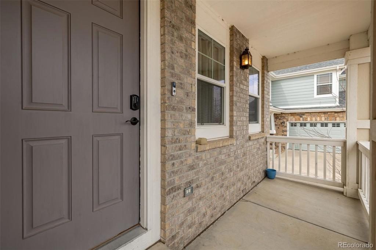
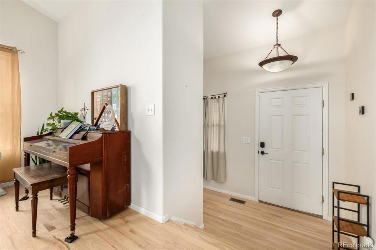
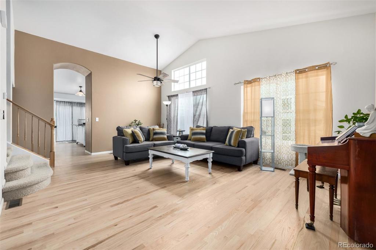
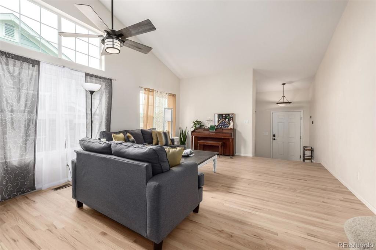
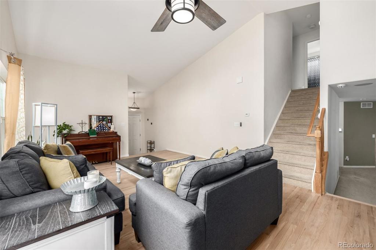
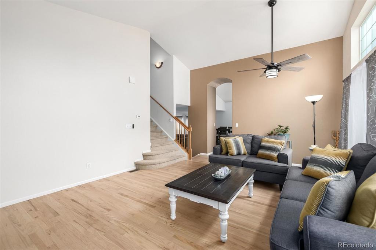
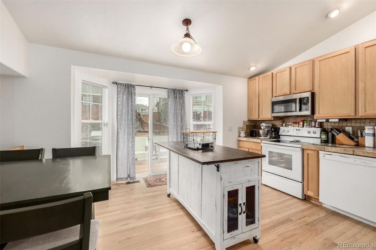
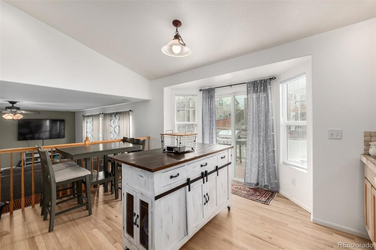
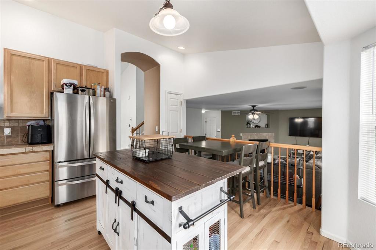
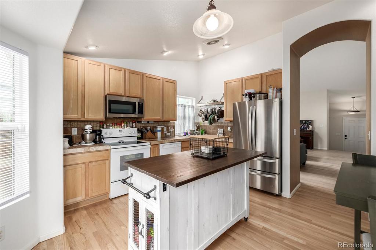
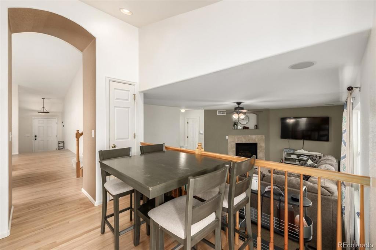
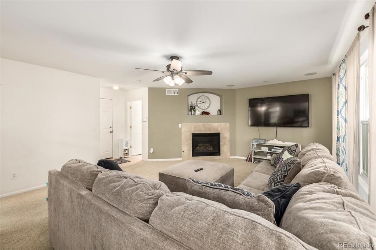
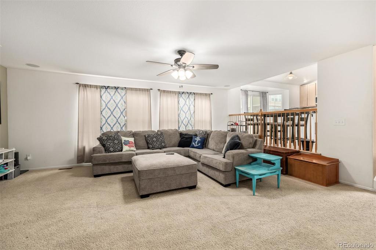
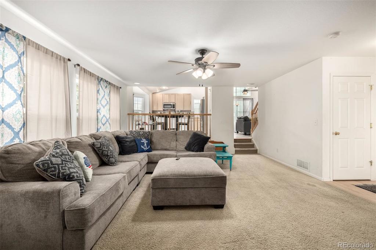
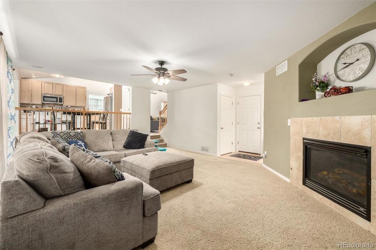
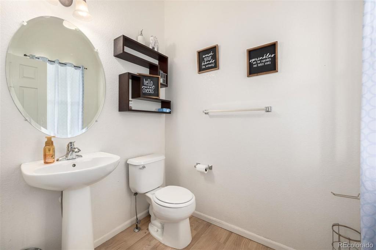
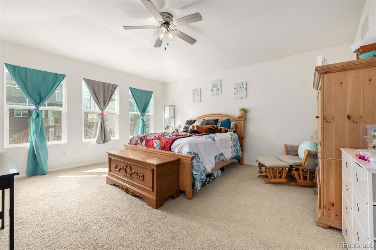
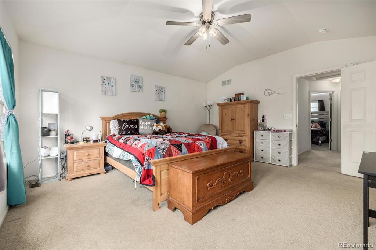
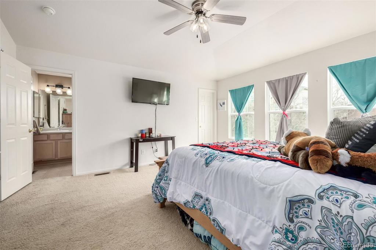
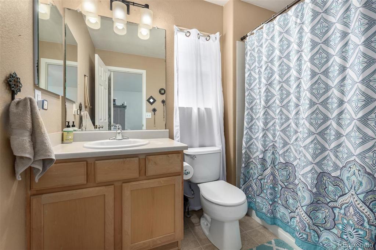
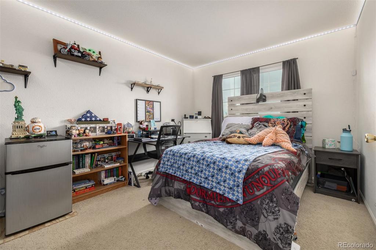
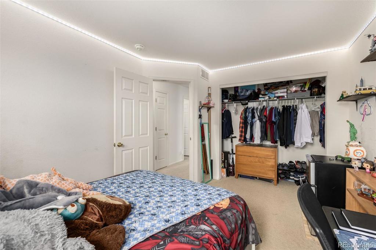
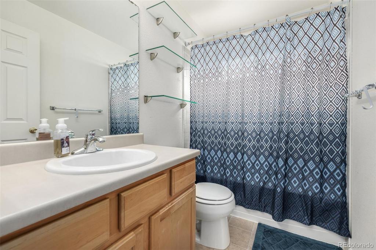
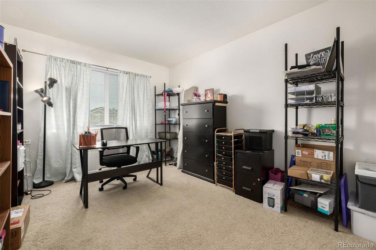
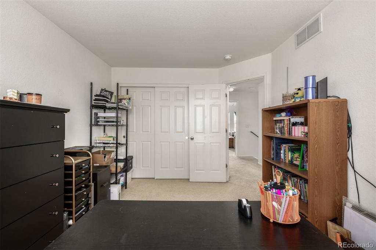
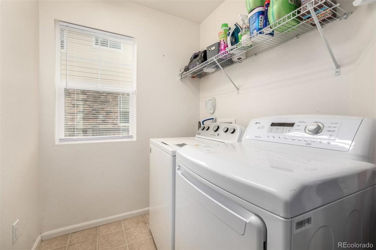
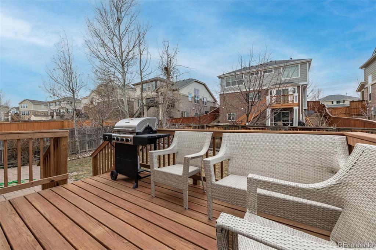
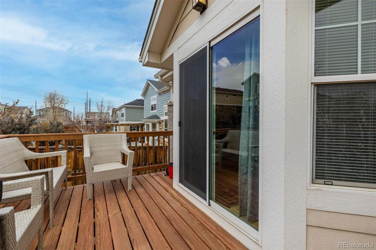
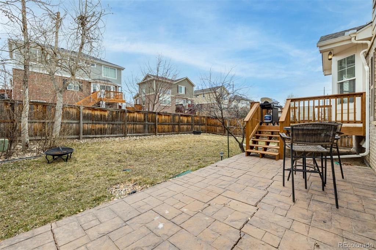
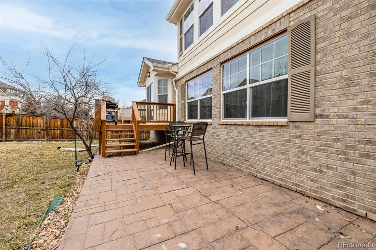
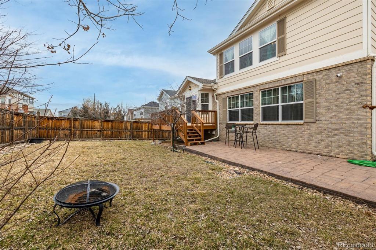
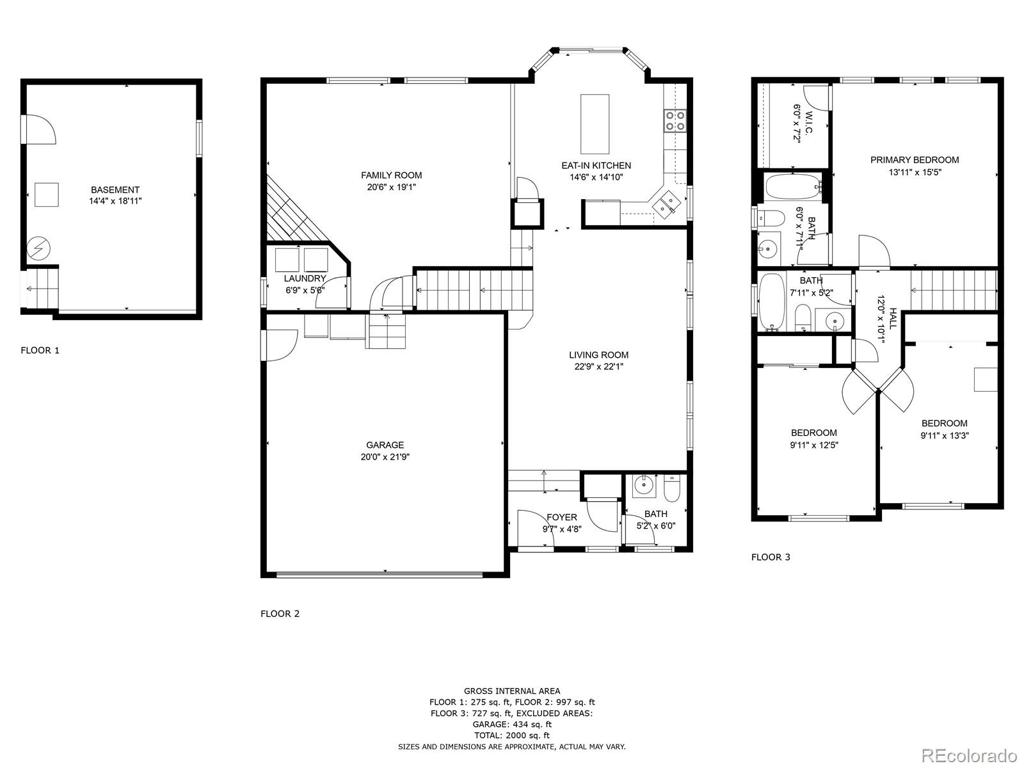
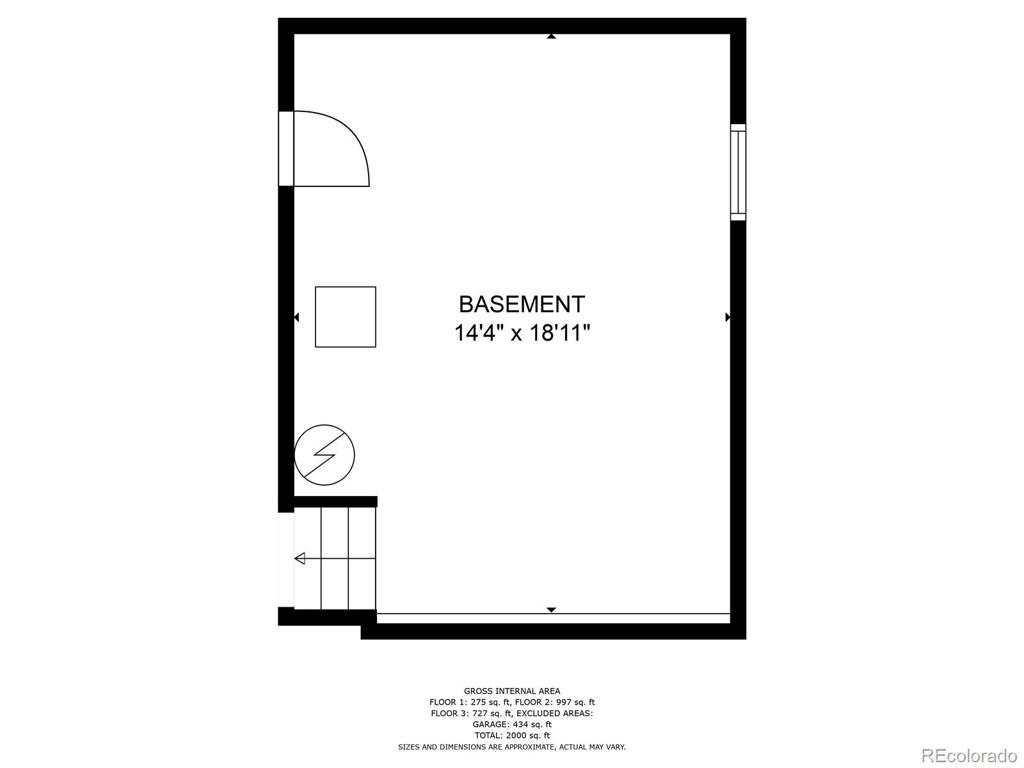
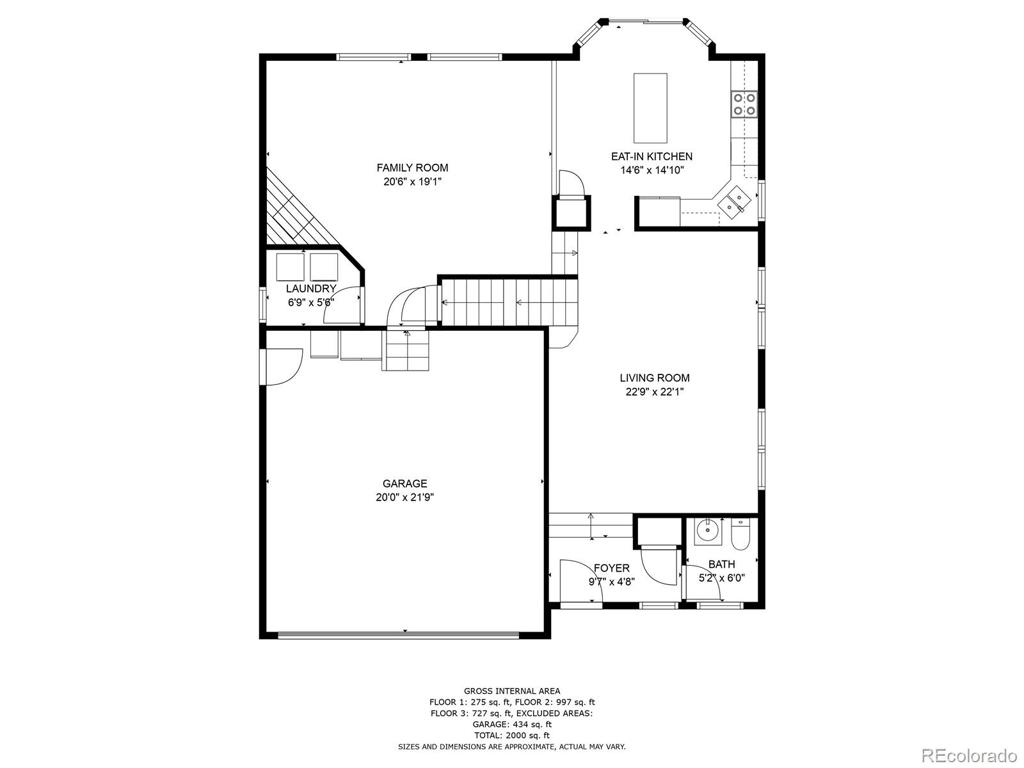
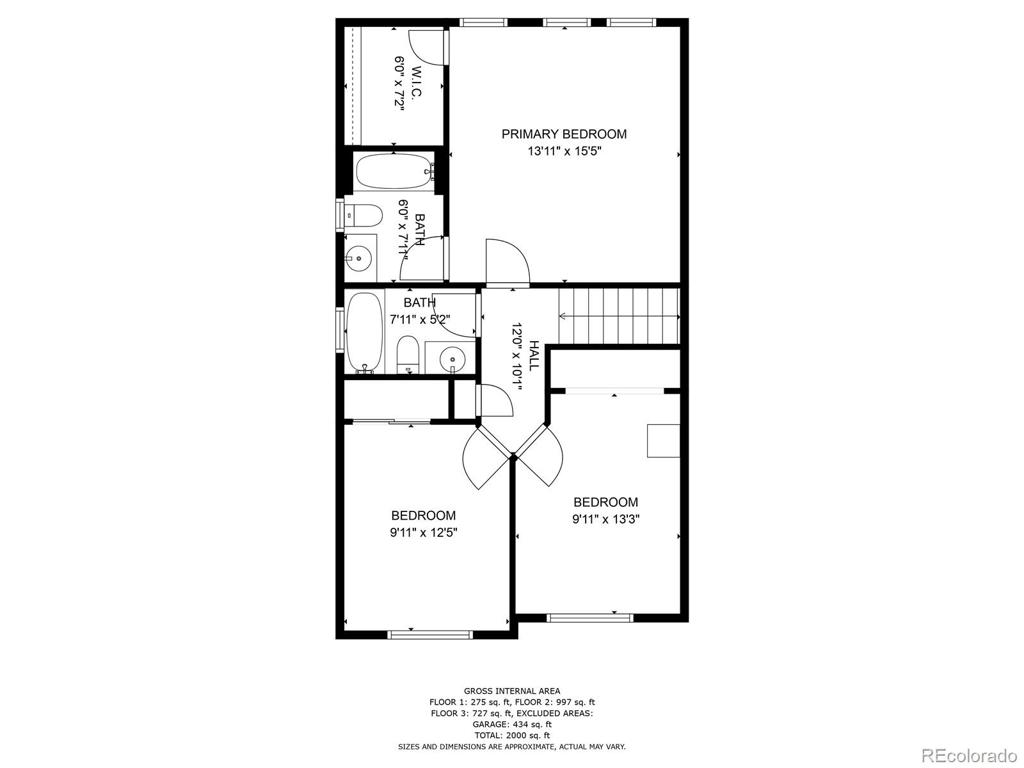


 Menu
Menu


