4928 S Addison Way
Aurora, CO 80016 — Arapahoe county
Price
$550,000
Sqft
2857.00 SqFt
Baths
3
Beds
3
Description
Beautiful 3 bed, 3 bath and a loft 2-Story with a 2-car garage in an incredible location backing to the greenbelt in the sought after Tollgate Crossing community. With over 2000 sqft, this fabulous floorplan features an amazing large kitchen/great room with ample cabinet and counter space, a huge pantry, a center island with seating and all the kitchen appliances. It flows nicely into the family room that has huge windows overlooking the backyard and greenbelt and a cozy gas fireplace for those winter evenings. The main floor has stunning engineered wood floors, coffered ceilings and recessed canned lighting. On the upper level are 3 bedrooms and a large loft that could be a perfect space for a home office, playroom or work out area. The large primary suite features a spacious walk-in closet and private primary bath with double sinks and an oversized walk-in shower. There are 2 additional bedrooms upstairs, a full bath and an upper-level laundry room. The upper level has all new carpet. Still need more room? check out the full unfinished basement with an egress window, 10' ceilings and over 800sqft to add additional living space. This property is located in the premier Cherry Creek School district. Be sure to visit the Tollgate Crossing metro district website to see all that this incredible neighborhood has to offer. https://www.tollgatecrossingmetro.org/
Property Level and Sizes
SqFt Lot
6498.00
Lot Features
Ceiling Fan(s), Entrance Foyer, High Ceilings, Kitchen Island, Laminate Counters, Open Floorplan, Pantry, Primary Suite
Lot Size
0.15
Foundation Details
Concrete Perimeter
Basement
Bath/Stubbed, Sump Pump, Unfinished
Interior Details
Interior Features
Ceiling Fan(s), Entrance Foyer, High Ceilings, Kitchen Island, Laminate Counters, Open Floorplan, Pantry, Primary Suite
Appliances
Dishwasher, Disposal, Microwave, Refrigerator, Self Cleaning Oven
Electric
Central Air
Flooring
Laminate
Cooling
Central Air
Heating
Forced Air
Fireplaces Features
Gas, Great Room
Exterior Details
Water
Public
Sewer
Public Sewer
Land Details
Road Frontage Type
Public
Road Responsibility
Public Maintained Road
Road Surface Type
Paved
Garage & Parking
Parking Features
Concrete, Finished
Exterior Construction
Roof
Composition
Construction Materials
Frame, Vinyl Siding
Window Features
Double Pane Windows, Egress Windows, Window Coverings
Builder Name 1
Oakwood Homes, LLC
Builder Source
Public Records
Financial Details
Previous Year Tax
4705.00
Year Tax
2023
Primary HOA Name
Newbridge at Tollgate Crossing
Primary HOA Phone
720-633-9722
Primary HOA Fees
62.00
Primary HOA Fees Frequency
Monthly
Location
Schools
Elementary School
Buffalo Trail
Middle School
Infinity
High School
Cherokee Trail
Walk Score®
Contact me about this property
James T. Wanzeck
RE/MAX Professionals
6020 Greenwood Plaza Boulevard
Greenwood Village, CO 80111, USA
6020 Greenwood Plaza Boulevard
Greenwood Village, CO 80111, USA
- (303) 887-1600 (Mobile)
- Invitation Code: masters
- jim@jimwanzeck.com
- https://JimWanzeck.com
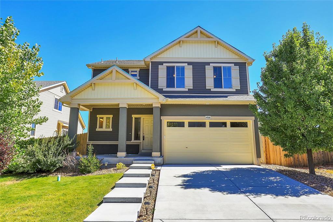
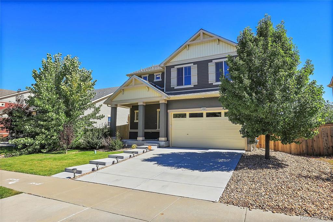
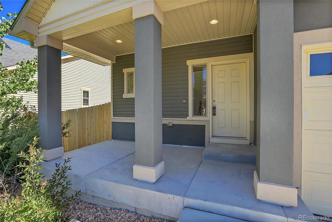
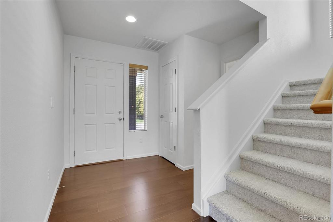
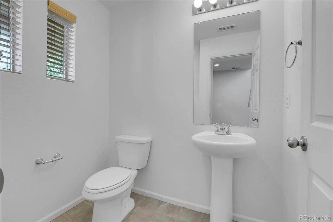
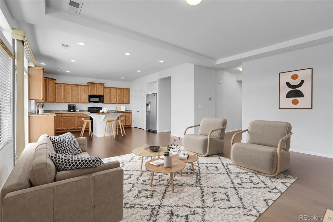
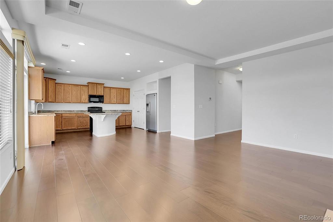
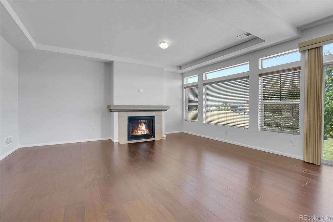
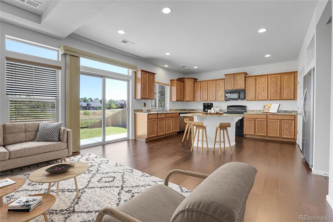
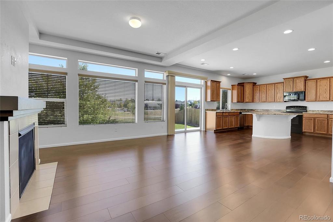
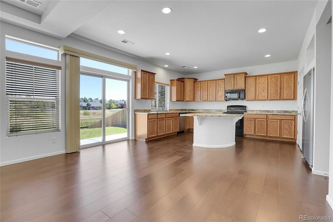
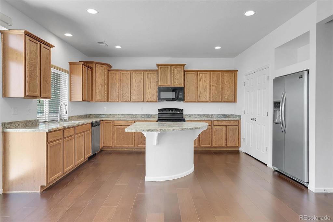
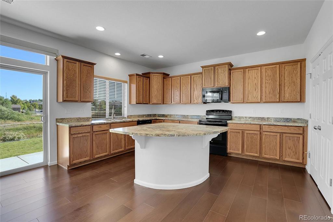
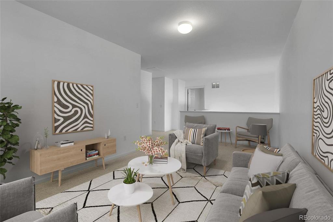
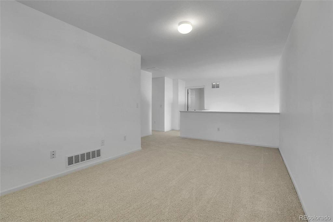
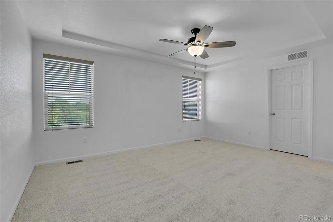
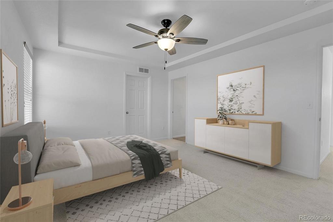
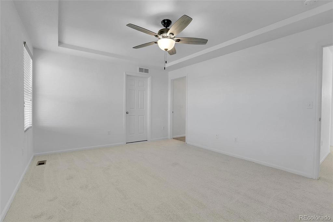
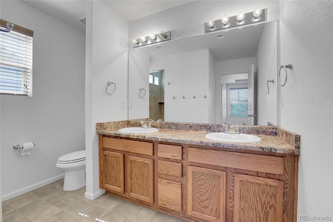
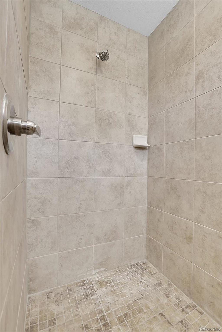
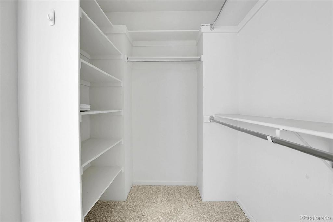
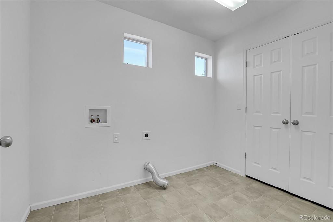
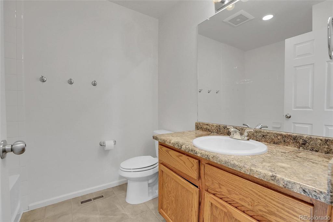
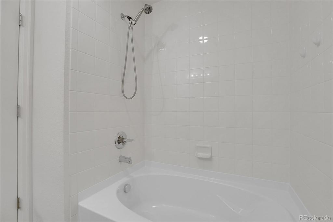
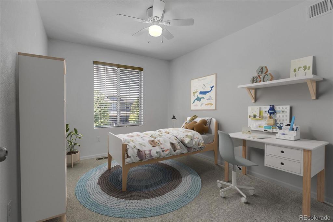
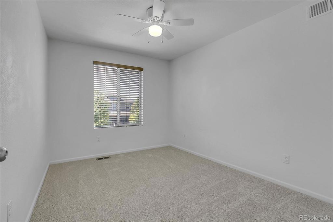
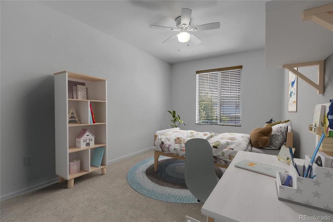
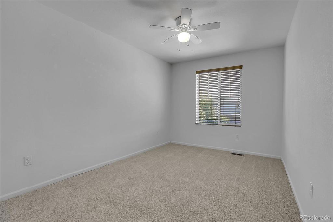
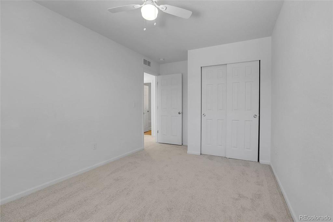
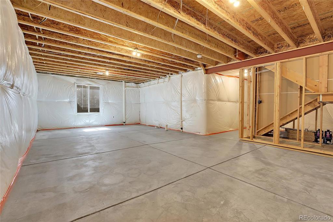
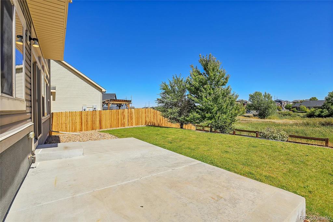
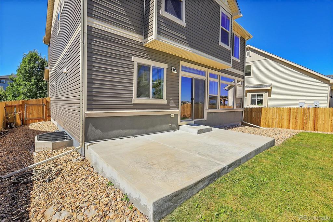
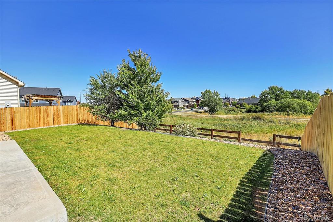
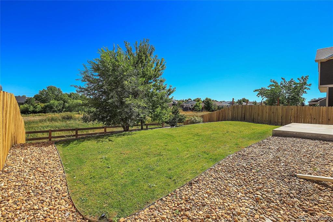
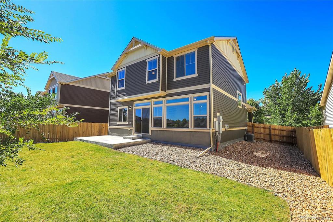
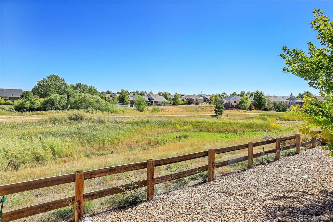
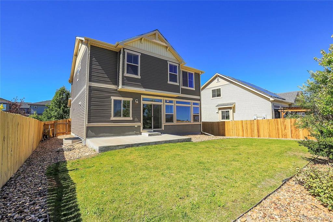
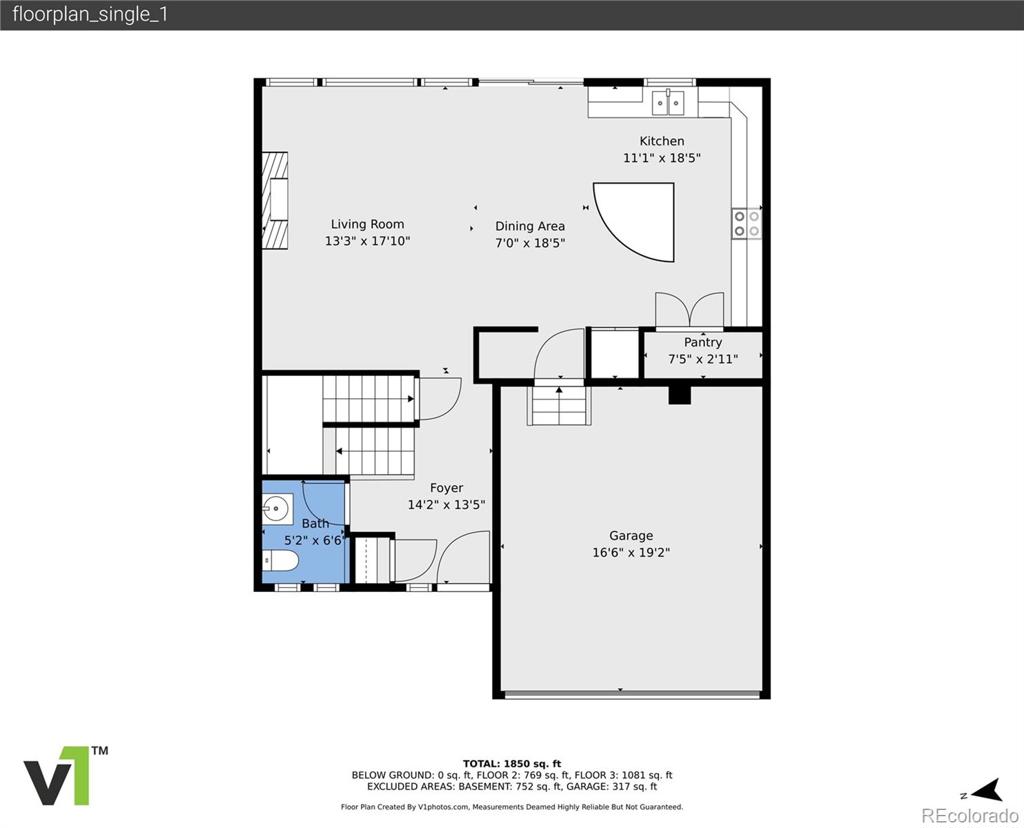
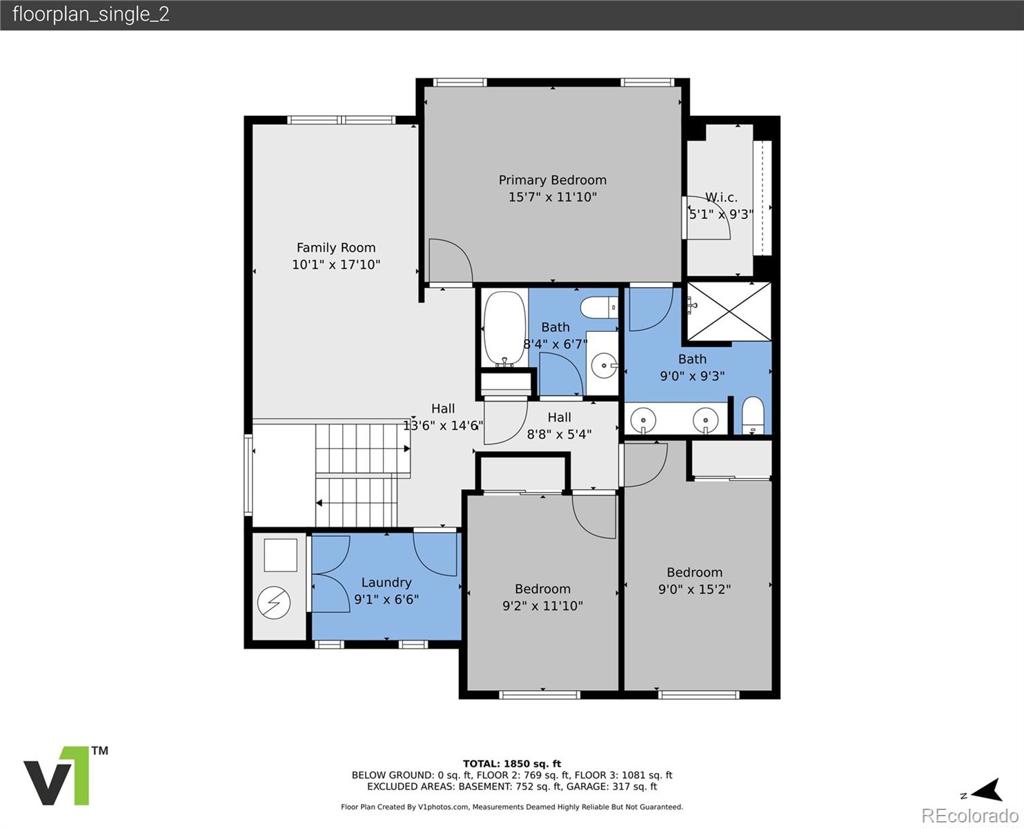
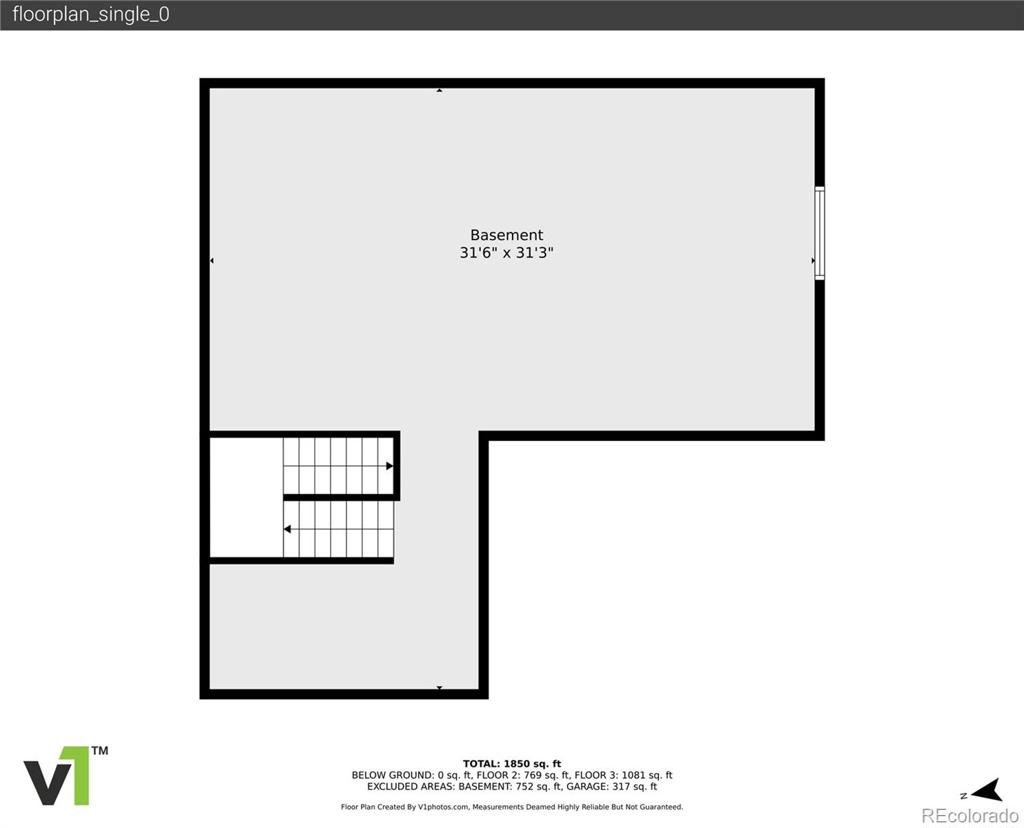
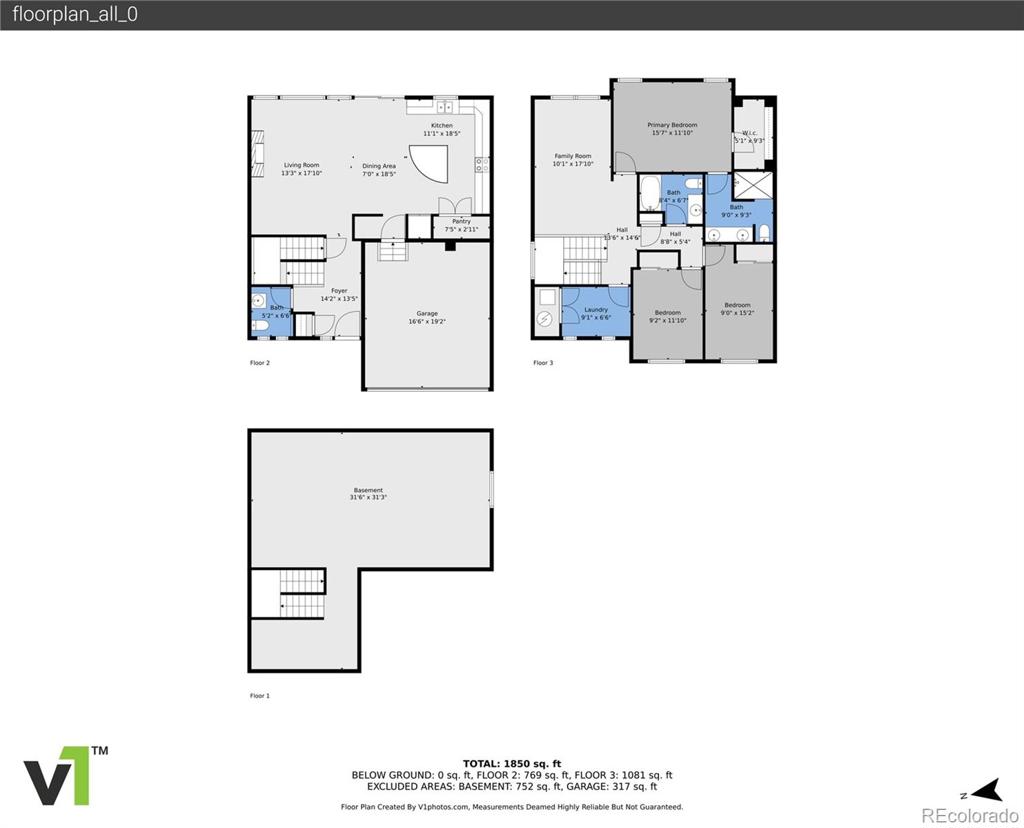
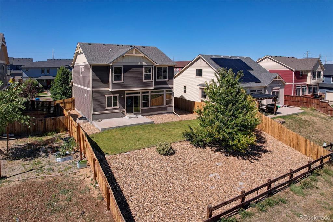
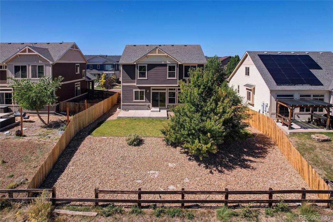
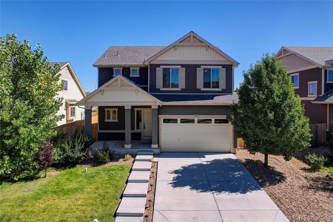
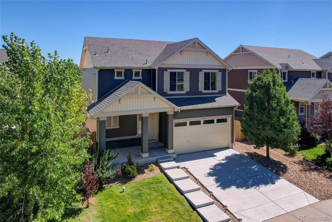
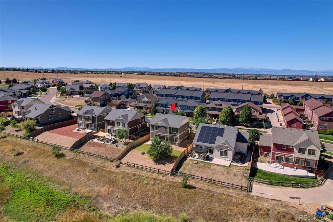
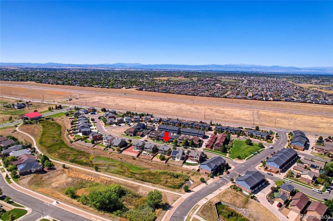


 Menu
Menu
 Schedule a Showing
Schedule a Showing

