5364 S Haleyville Street
Aurora, CO 80016 — Arapahoe county
Price
$719,000
Sqft
3708.00 SqFt
Baths
5
Beds
5
Description
One of the best open layouts in the neighborhood along with high ceilings. Better than new. More room, less money in a desirable neighborhood just a few blocks to Southlands Mall. New paint and trim, giving this home a spectacular finish. Home sits on a quite, huge corner lot facing west towards the mountains and open space. The exterior is finished of brick and wood siding giving the home a lot of character. Only a few blocks to Southlands mall for shopping, dining and great entertainment. Professionally landscaped to allow for minimal water usage. Excellent concrete patio facing east with out the need for any additional shade coverings. As you walk through the front door, you and your guest will be greeted with high ceilings in the foyer and beautiful wood staircase. This 2 story home sits on a quarter acre in the Cherry Creek School District! Custom paint and plantation shutters throughout! Powder room and laundry/mud room with built-in cabinets also on main level! Upstairs master bedroom has large reading nook w/fireplace, ceiling fan, 5pc bathroom w/jetted tub and huge walk-in closet! 3 secondary bedrooms, all w/ceiling fans, share 2 additional bathrooms, including Jack and Jill sinks. Finished basement has huge rec room w/bar area, surround sound, powder room and extra storage space! Enjoy the open space and trails along the side of the home. Close to Appaloosa park and to E470 for easy commute! Very well cared for by homeowner.
Property Level and Sizes
SqFt Lot
12632.40
Lot Features
Ceiling Fan(s), Eat-in Kitchen, Five Piece Bath, Jet Action Tub, Kitchen Island, Primary Suite, Smoke Free, Walk-In Closet(s)
Lot Size
0.29
Foundation Details
Concrete Perimeter
Basement
Finished,Full
Interior Details
Interior Features
Ceiling Fan(s), Eat-in Kitchen, Five Piece Bath, Jet Action Tub, Kitchen Island, Primary Suite, Smoke Free, Walk-In Closet(s)
Appliances
Convection Oven, Dishwasher, Disposal, Microwave, Self Cleaning Oven, Sump Pump
Electric
Central Air
Flooring
Carpet, Tile, Wood
Cooling
Central Air
Heating
Forced Air, Natural Gas
Fireplaces Features
Family Room, Gas, Gas Log, Primary Bedroom
Utilities
Cable Available
Exterior Details
Features
Gas Valve, Private Yard
Patio Porch Features
Deck,Patio
Water
Public
Sewer
Public Sewer
Land Details
PPA
2479310.34
Garage & Parking
Parking Spaces
2
Parking Features
Oversized
Exterior Construction
Roof
Composition
Construction Materials
Brick, Frame, Other
Architectural Style
Traditional
Exterior Features
Gas Valve, Private Yard
Window Features
Double Pane Windows, Window Coverings
Security Features
Security System,Smoke Detector(s)
Builder Source
Public Records
Financial Details
PSF Total
$193.91
PSF Finished
$193.91
PSF Above Grade
$251.22
Previous Year Tax
4877.00
Year Tax
2021
Primary HOA Management Type
Professionally Managed
Primary HOA Name
Tollgate Crossing Metro
Primary HOA Phone
720-633-9778
Primary HOA Amenities
Clubhouse,Pool
Primary HOA Fees Included
Maintenance Grounds, Recycling, Trash
Primary HOA Fees
276.00
Primary HOA Fees Frequency
Annually
Primary HOA Fees Total Annual
852.00
Location
Schools
Elementary School
Buffalo Trail
Middle School
Fox Ridge
High School
Cherokee Trail
Walk Score®
Contact me about this property
James T. Wanzeck
RE/MAX Professionals
6020 Greenwood Plaza Boulevard
Greenwood Village, CO 80111, USA
6020 Greenwood Plaza Boulevard
Greenwood Village, CO 80111, USA
- (303) 887-1600 (Mobile)
- Invitation Code: masters
- jim@jimwanzeck.com
- https://JimWanzeck.com
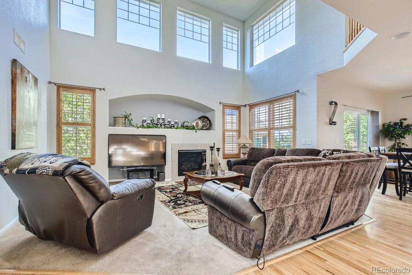
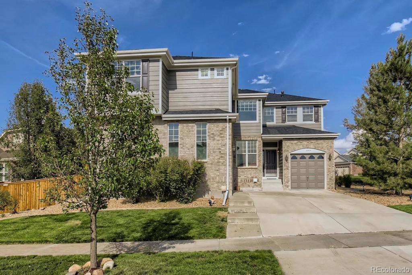
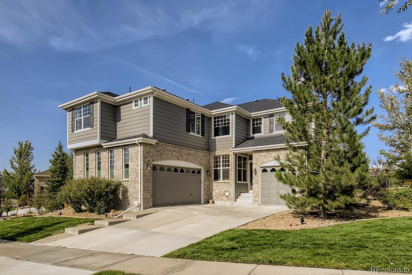
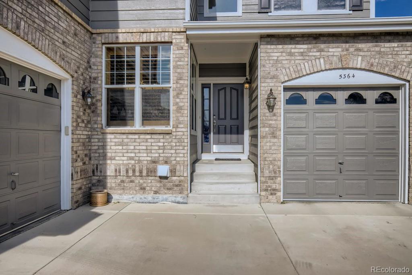
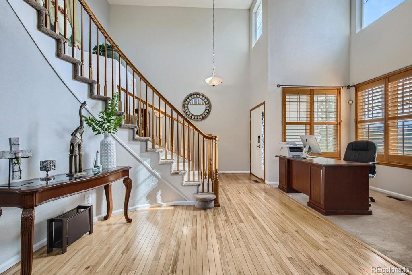
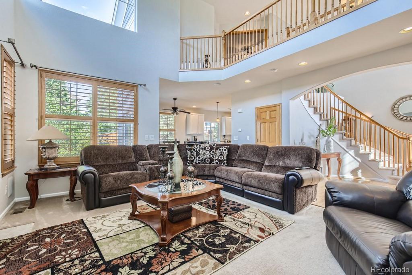
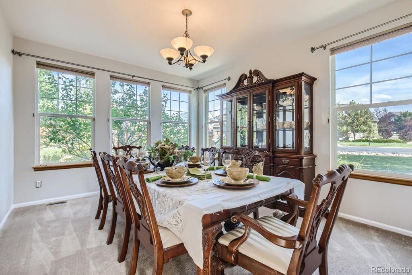
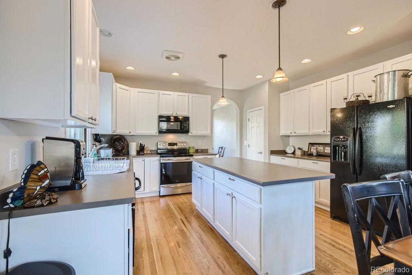
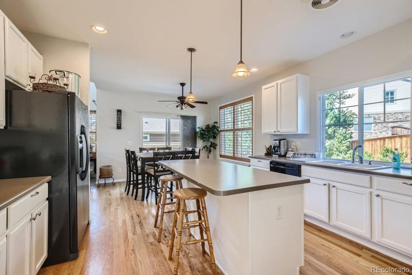
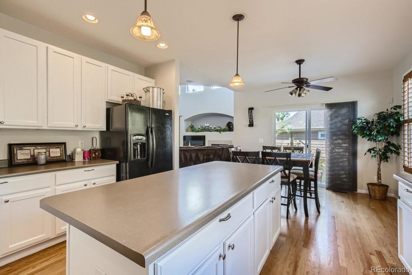
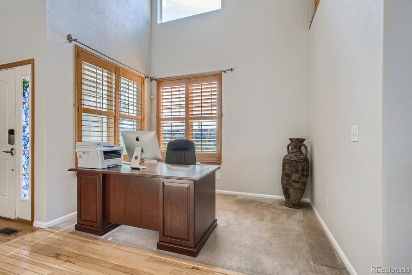
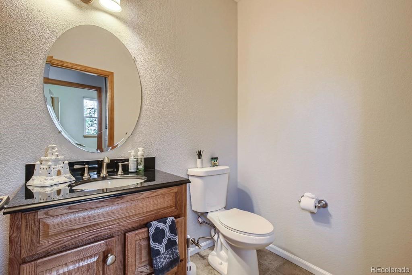
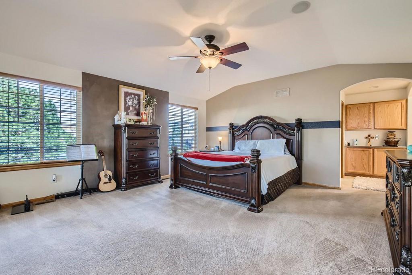
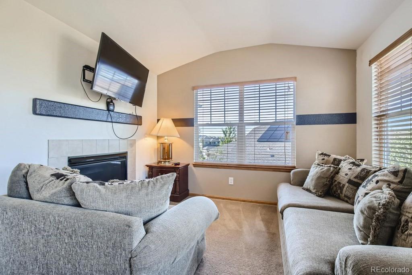
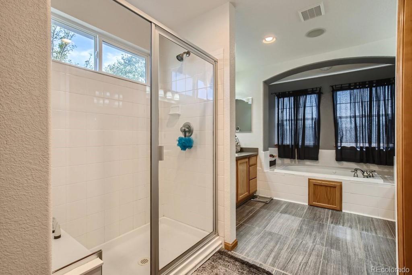
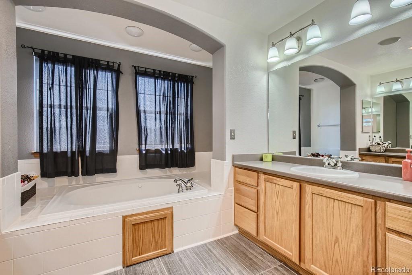
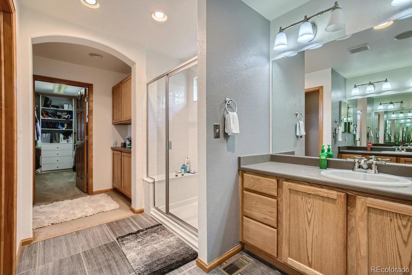
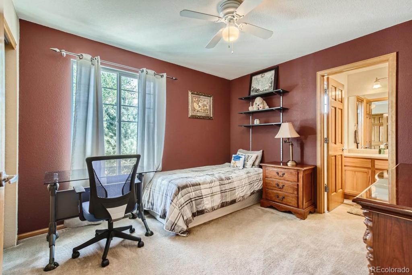
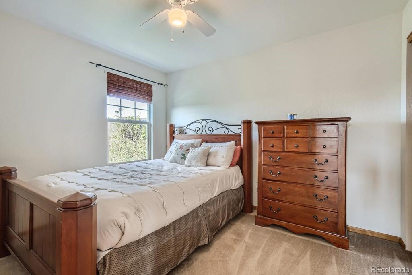
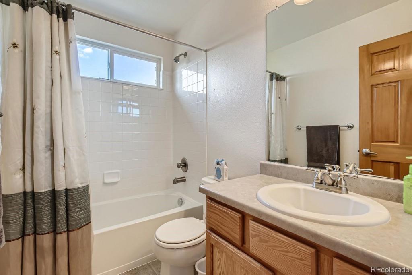
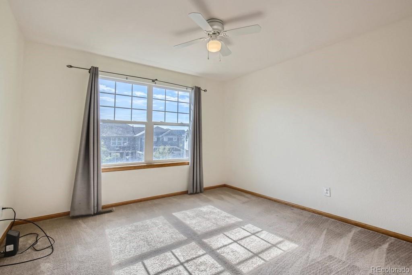
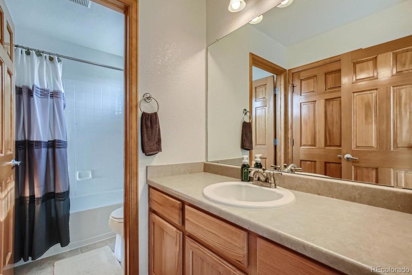
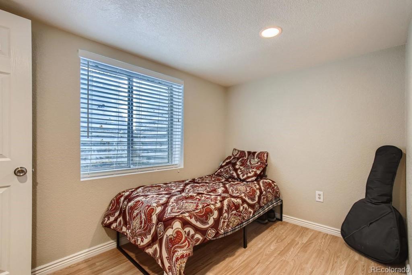
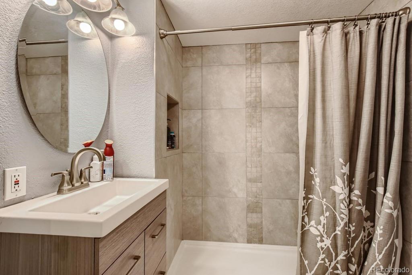
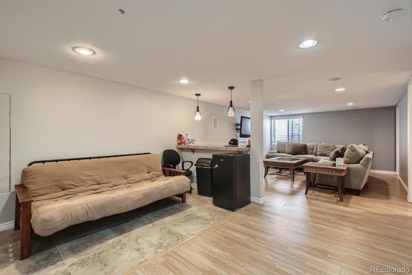
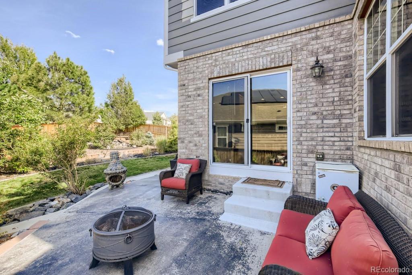
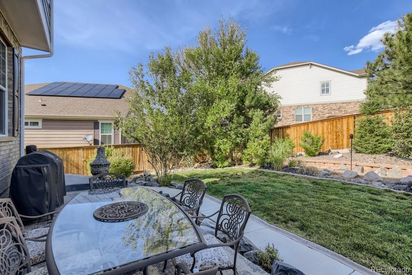
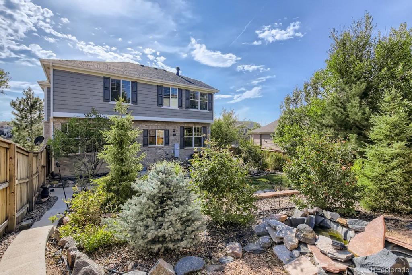
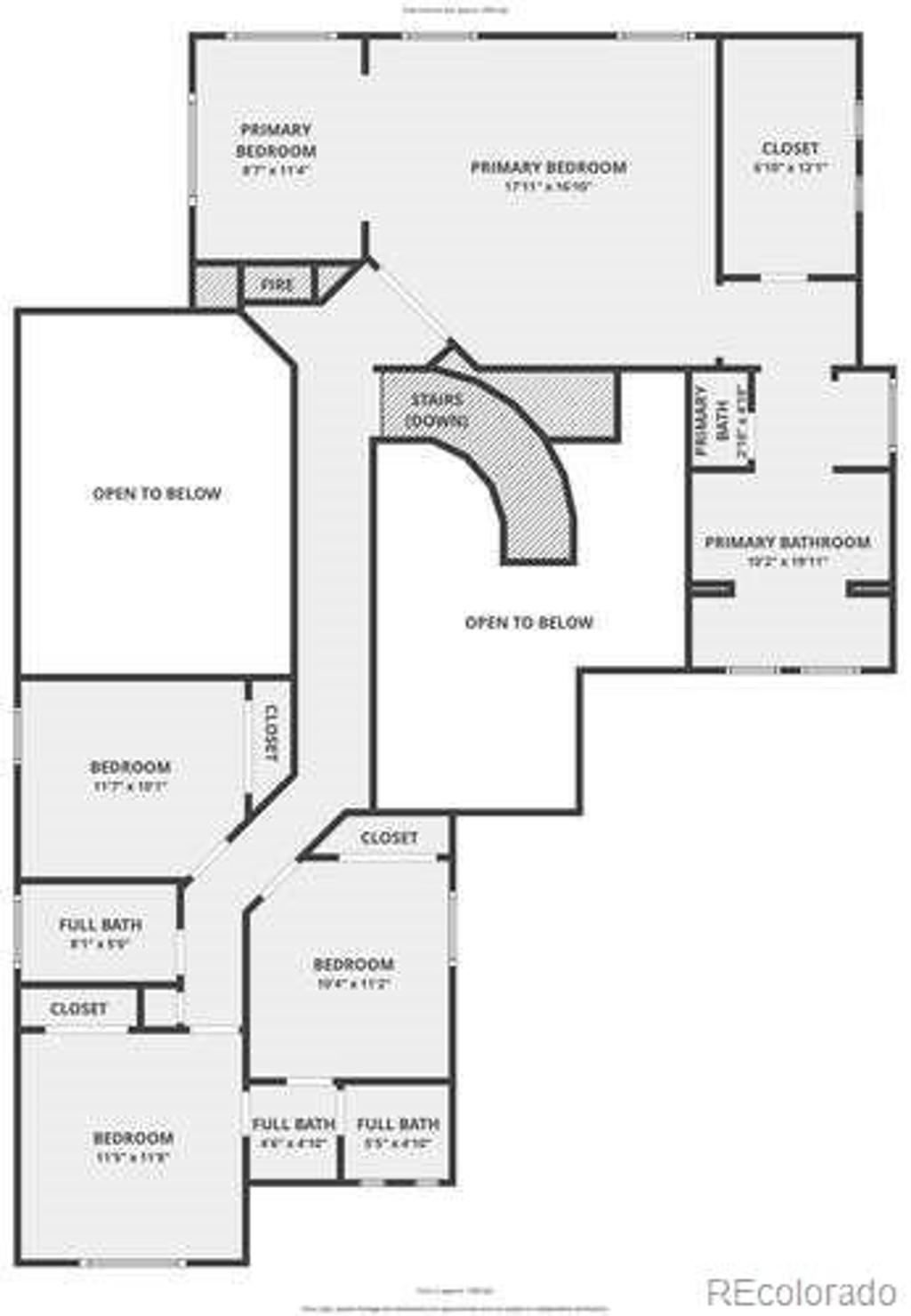
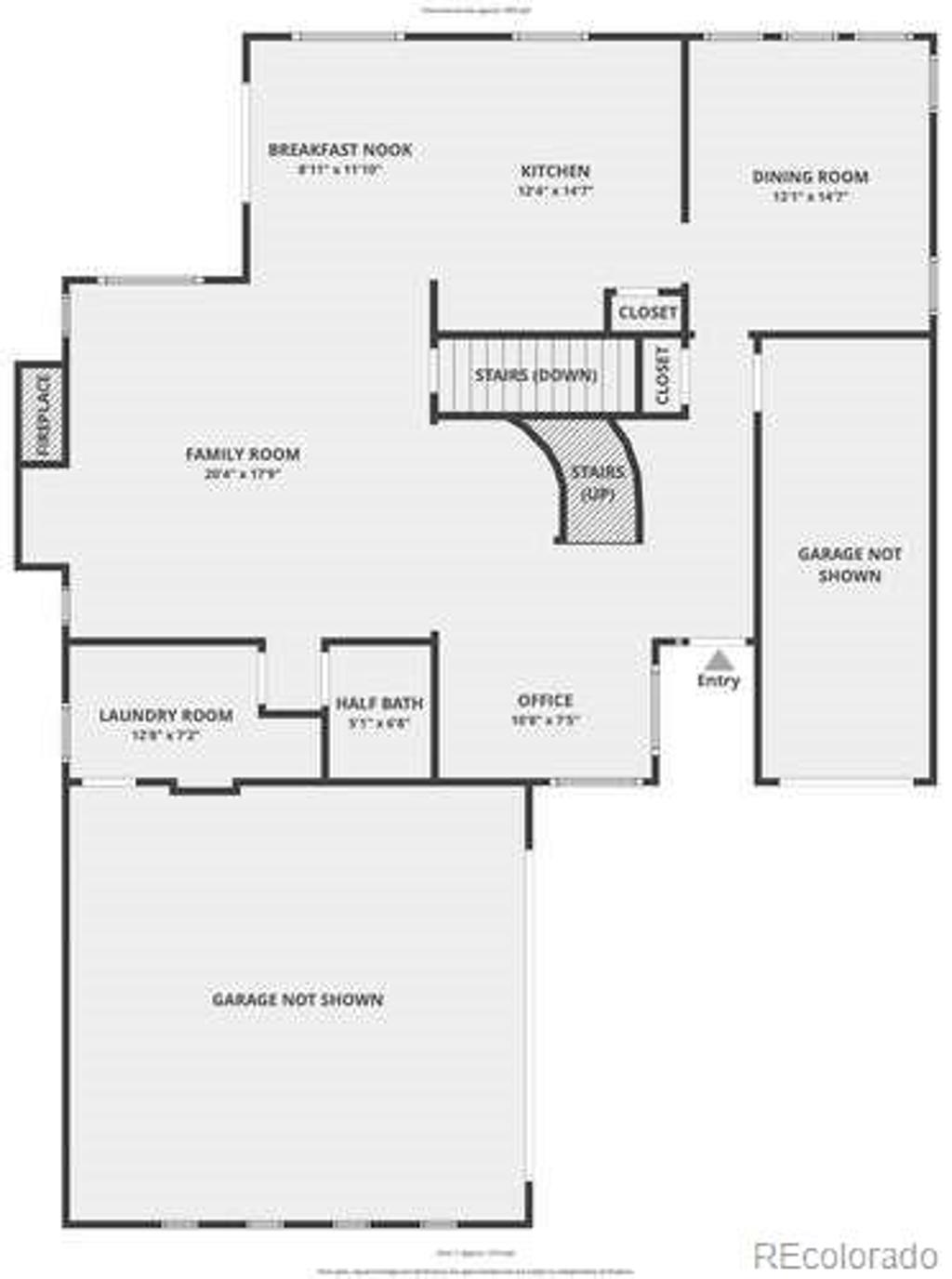
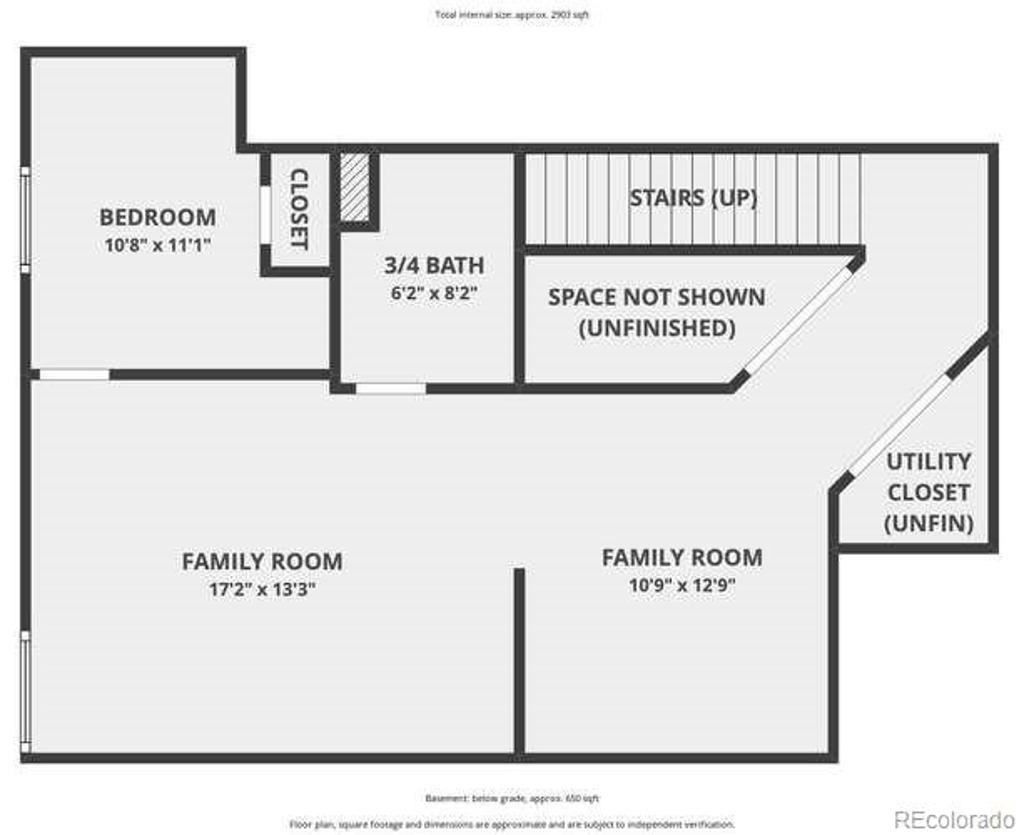


 Menu
Menu
 Schedule a Showing
Schedule a Showing

